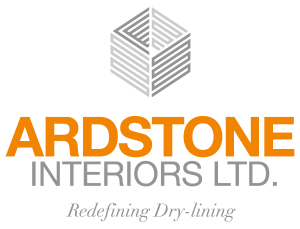Our Services
Plastering - Tape & Joint - Stud Partitions - Suspended Ceilings - SFS/Metsec - Screeding - Render
We carry out drylining, plastering and tape jointing services for large and small scale projects, residential and commercial.
If your project is coming up and you are looking for a drylining company to deliver your project on time and to the highest standards, please get in touch today and we'll send you a quote.
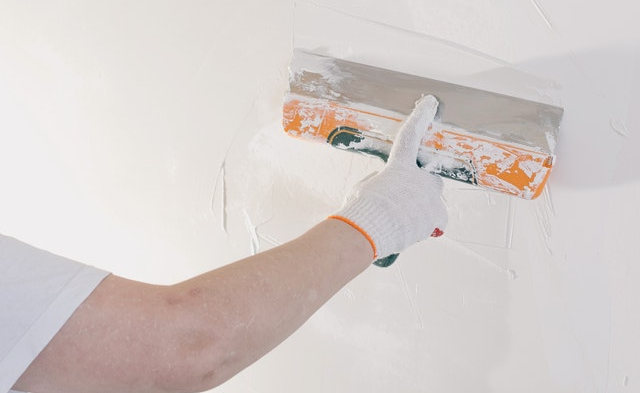
PLASTERING
Plaster skimming to plasterboard is a popular method of providing a smooth, seamless surface ready to receive decorative treatment.
Skim plastering gives many of the advantages of a traditional solid plaster finish such as robustness, acoustic enhancement and a quick turnaround on site.
We are happy to advise you on finishing options for your specific project.
Skim plastering gives many of the advantages of a traditional solid plaster finish such as robustness, acoustic enhancement and a quick turnaround on site.
We are happy to advise you on finishing options for your specific project.
TAPE & JOINT
Plaster skimming to plasterboard is a popular method of providing a smooth, seamless surface ready to receive decorative treatment.
Skim plastering gives many of the advantages of a traditional solid plaster finish such as robustness, acoustic enhancement and a quick turnaround on site.
We are happy to advise you on finishing options for your specific project.
Skim plastering gives many of the advantages of a traditional solid plaster finish such as robustness, acoustic enhancement and a quick turnaround on site.
We are happy to advise you on finishing options for your specific project.
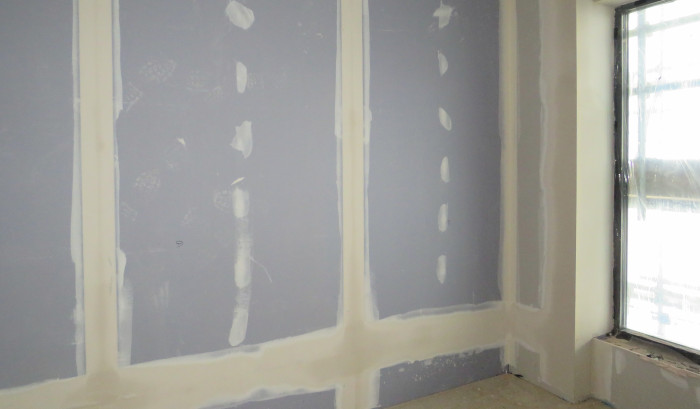
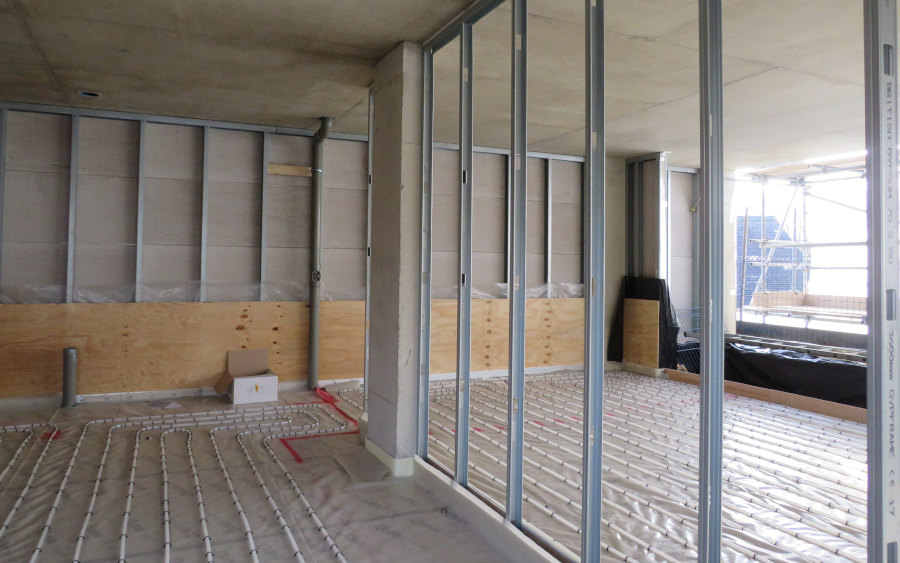
STUD PARTITIONS
We can form metal stud partitions to suit your project requirements.
Metal studs come in a variety of shapes and sizes along with various insulations and different performance plasterboards.
If you have an Architect specification or if you merely want advice on achieving performances, we can offer you a solution.
SFS / METSEC
Metsec Steel Framing Solution (SFS) is a fast track steel stud panel framing system which is fixed as infill between the primary structural frame and provides a carrier for insulation, exterior cladding and interior boarding.
Cold-rolled galvanized steel sections are typically supplied to site as individual components which are assembled in-situ using Tek screwed connections.
Components can be manufactured cut to length or supplied in standard lengths which are then cut to suit on site. We can offer an indicative and or detailed design for the External frame of your build along with a detailed quotation.
Cold-rolled galvanized steel sections are typically supplied to site as individual components which are assembled in-situ using Tek screwed connections.
Components can be manufactured cut to length or supplied in standard lengths which are then cut to suit on site. We can offer an indicative and or detailed design for the External frame of your build along with a detailed quotation.
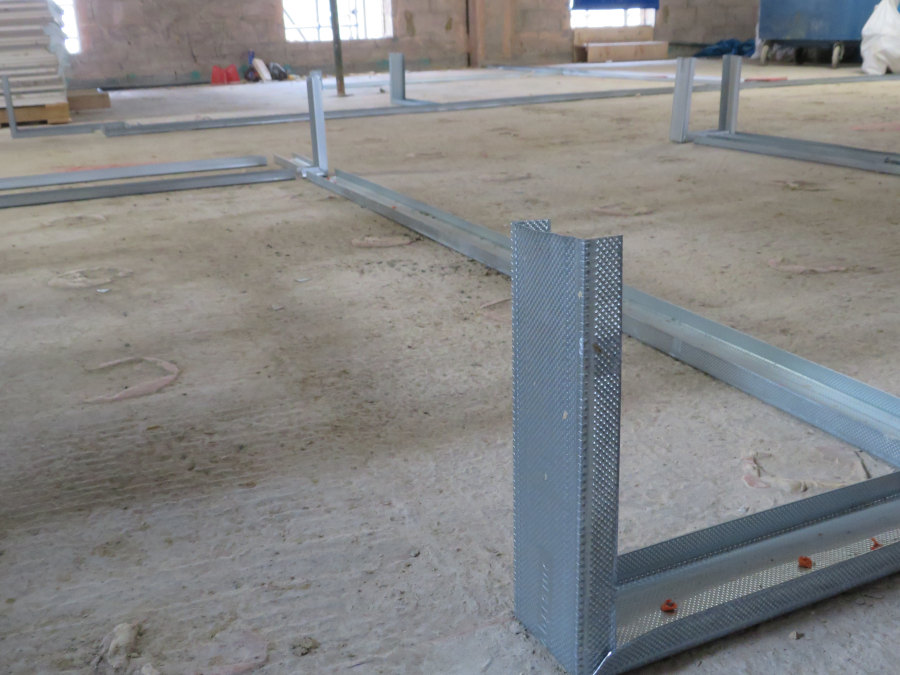
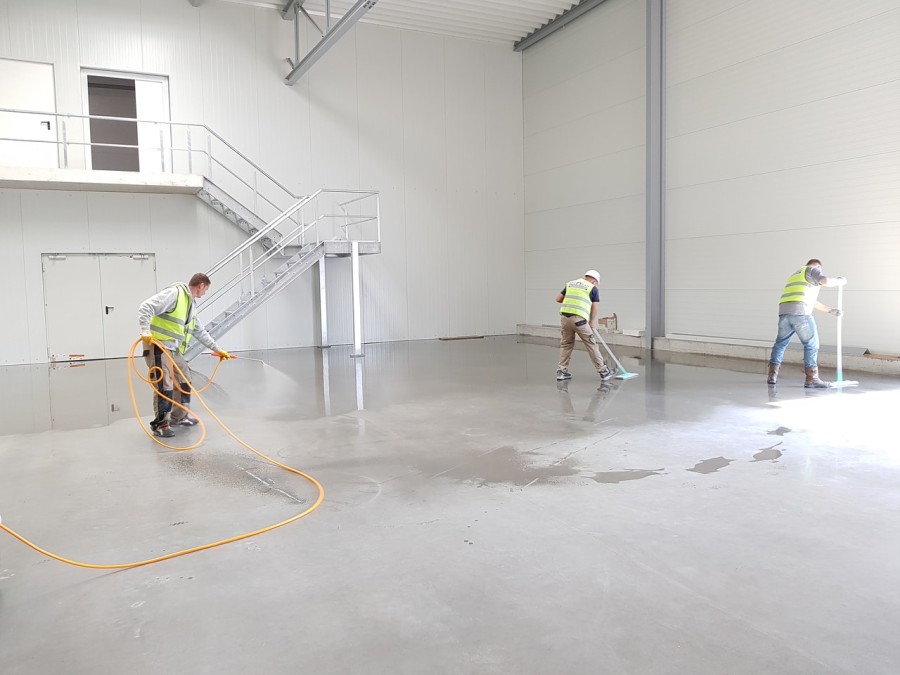
SCREEDING
Screed is used in a wide range of applications within the construction industry, but it is essentially a thin layer of material, similar to concrete, that is most commonly applied to a concrete subfloor or over insulation. Screed is typically made from sharp sand, cement and water – in a ratio of around 1:3 or 1:4 of cement / sharp sand. There are a number of additives that can also be used to improve certain characteristics, for example, a faster drying time, improved thermal conductivity for underfloor heating, or increased strength. Additionally, screed can be reinforced with a wire mesh if required. We are happy to review your specific project requirements and offer a free quotation.
SUSPENDED CEILINGS
Suspended ceilings are secondary ceilings suspended from the structural floor slab above, creating a void between the underside of the floor slab and the top of the suspended ceiling. The gap between a suspended ceiling and the structural floor slab above is often between 3 to 8 inches which is why they are often referred to as dropped ceilings or false ceilings. We can offer a suitable solution to match the performance and aesthetic requirements for your project.
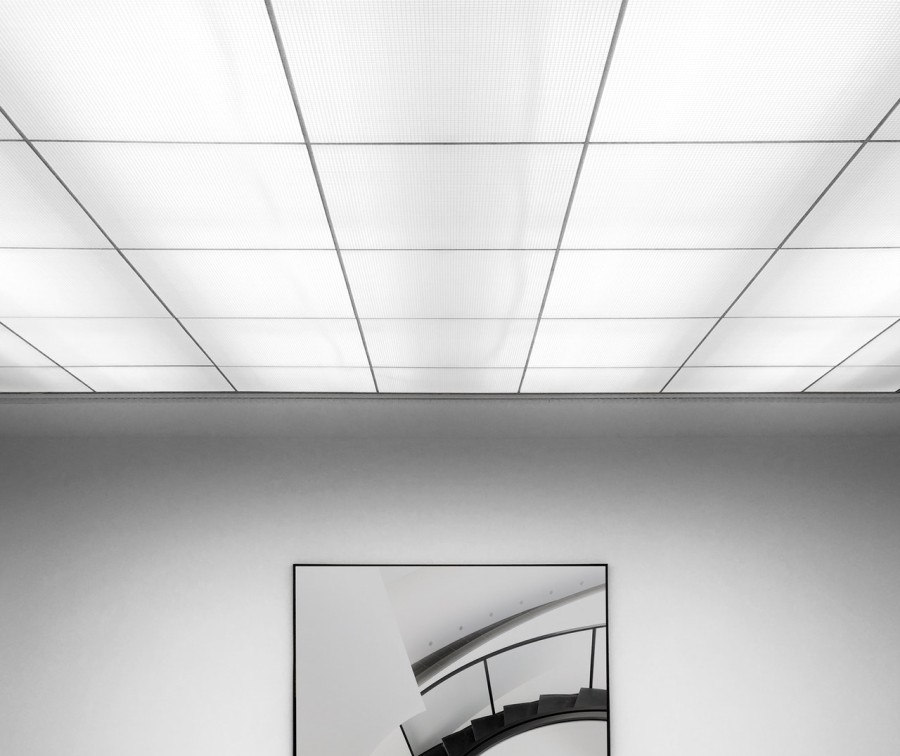
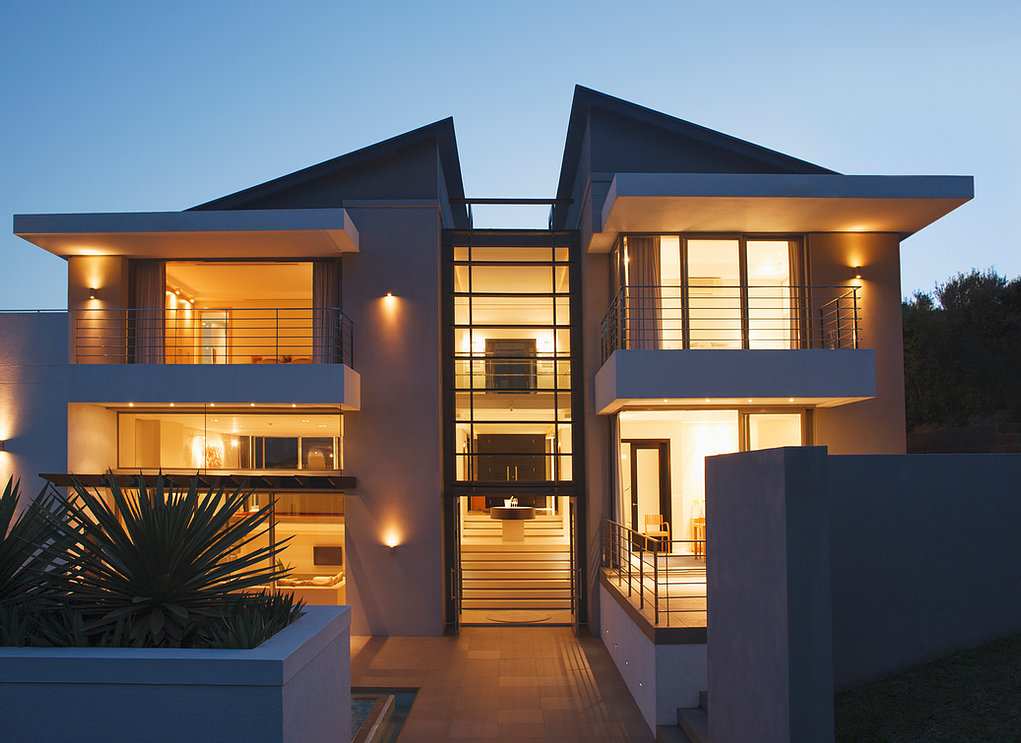
RENDER
Render is a coating applied to a building’s external walls – basically, the smooth, usually white surface on the outside of a house. Traditionally, a mix of lime, water and an aggregate (such as sand) created a flexible and breathable covering. This method hasn’t been particularly popular in the last few decades, but has recently experienced a bit of a resurgence; it’s certainly still used for period property conservation. Conventional render is made from a cement, sand and aggregate blend, but many modern products are cement free. These newer options sometimes contain products to help waterproofing and resistance to algae growth – you can even get renders pre-mixed with a colour for a vibrant finish and ones that work with external insulation. Feel free to contact us to discuss the appropriate Render solution for your project.

